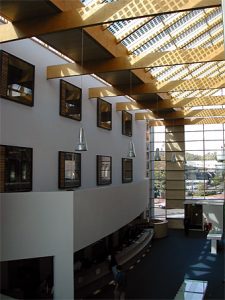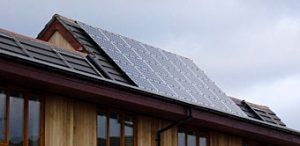
Fig. 1 – Building integrated photovoltaics in commercial buildings offers the potential for significant offsetting of cost through avoided use of materials. In this particular case a bespoke solar shading solution was avoided.
The Case for a Photovoltaic Roof Tile System
Electrical generation at the point of use has many potential advantages. These are both technical, such as reduced transmission loss and grid strengthening and non-technical such as addressing fuel poverty and enabling energy usage behaviour change. In the urban environment, the use of building envelopes as structures to apply photovoltaics (PV) has long been seen as an ideal solution. Roofs and facades offer large, usually unshaded areas, enabling PV to be applied with no land use cost. In commercial buildings, there is significant potential to offset the cost of PV through building integration, most notably as a high quality cladding or as an atrium daylighting element as shown in Figure 1.
In residential housing however, the situation is somewhat more difficult. UK housing design is fairly conservative in nature with the majority of recently built houses having a concrete roof tile construction. Whilst these roofs often offer suitable locations for PV in terms of pitch and orientation achieving an aesthetically pleasing solution at an acceptable capital cost is difficult. The residential roof construction poses problems for PV in that it is a stepped structure. Roof tiles overlap with the course below by a minimum of 75 mm and interlock with one another with a typical tile width of ~ 345 mm. These sizes allow roof tiles to accommodate the distortions that develop in roofs with time whilst maintaining the roofs weatherproof integrity. The size of a normal glass:glass PV module (typically 1200 x 600 mm for a 100 Wp module) is not readily compatible with such a system and is more suited to flat, precise structures. If a homeowner wants to construct a roof from normal PV modules there are essentially two options:

Fig. 2 – Bolt-on PV enables standard modules to be used with a normal concrete roof tile construction.
(1) Full custom integration: create a curtain wall type structure of glazed elements in high precision framing – problems – expensive, non-standard, no-stepped effect, acceptability?
(2) Bolt on as shown in Figure 2: lay a steel frame which attaches to the roof rafters – problem – not always aesthetically pleasing, no avoided use of materials.
True PV Integration: PV Roof Tiles
An alternative approach is to produce a PV roof tile which integrates with normal concrete roof tiles. It should adopt the same headlap approach to forming a weatherproof barrier and interlock with normal concrete tiles. This enables concrete tiles to be used at high wind loading locations on the roof such as the ridge and eaves and around roof obstructions such as vents or a chimney stack. Ideally the PV tile should use the normal wooden batten roof fixings and be interchangeable without disturbing the surrounding tiles. There have been several attempts to produce a PV roof tile which meets the requirements outlined above. Whilst products have addressed the integration issue in terms of installation process and aesthetics long term maintenance and serviceability has proved far more difficult.
PV Roof Tile Development – POWERTILE
Read more on the university’s development of PV roof tiles here.
